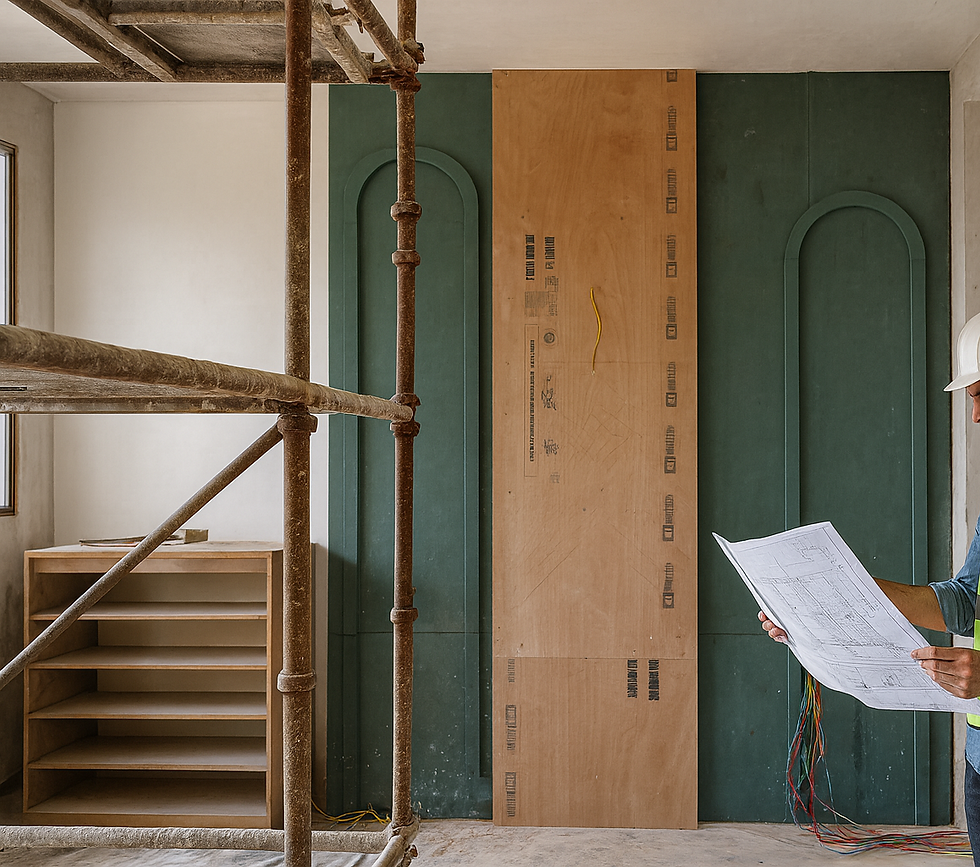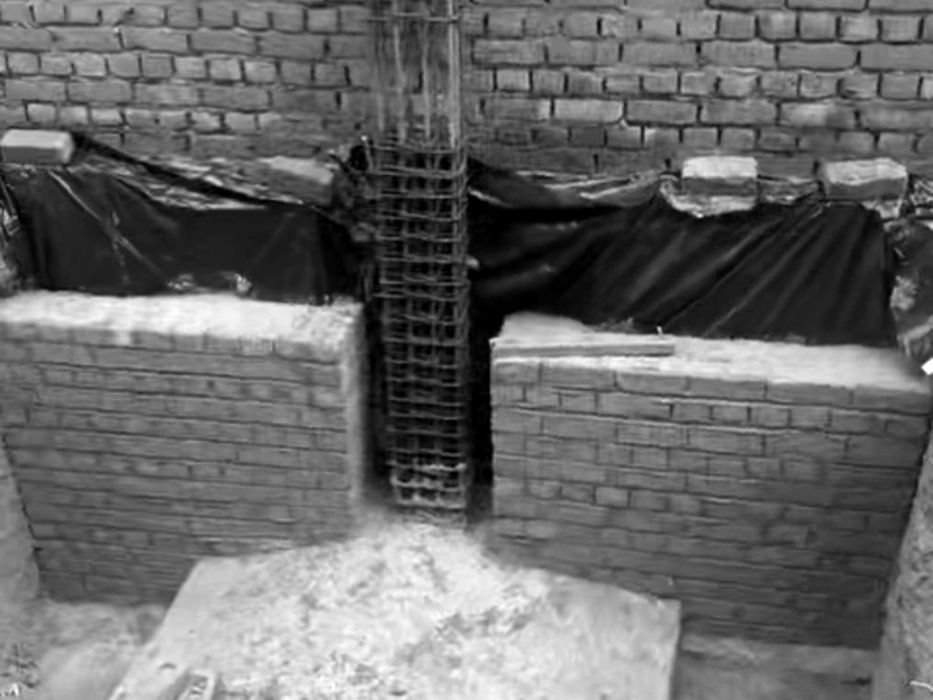
Each line. Each width. With an impact.
Space Planning & Design
Tailored spatial concepts rooted in your vision
We begin by understanding your needs and aspirations through detailed design consultations. From space plans and furniture layouts to 2D drawings and moodboards, every detail is thoughtfully crafted. Visualize the outcome with 3D renders and stay aligned with structured timelines.

Construction Drawings & Specifications
Precision drawings for seamless execution
We deliver comprehensive technical packages including partition layouts, ceiling, lighting, plumbing, and electrical plans. Wall and floor finishes, millwork details, and installation drawings ensure every layer of the project is accounted for.

Project Administration
From oversight to on-ground assurance
We manage the backend so your project stays on track — reviewing bids and specifications, coordinating across teams, and maintaining schedules. On-site inspections, progress documentation, and detailed punch lists ensure smooth project administration from start to finish.

Project Execution
Bringing design to life with clarity and control
We lead execution with meticulous vendor coordination and quality control. Our team manages approvals, resolves site issues in real-time, and keeps stakeholders aligned. Final handovers include all documentation to ensure a seamless closeout.

Why choose us?
— Masterful workmanship
— Timely project completion
— Competitive pricing
— Sustainable practices


HERE’S WHAT OUR CLIENTS HAVE TO SAY
“Minimal yet evocative. Technical yet artistic. Their designs are a reflection of form meeting function, with every line drawn purposefully....”
- Rohan Gupta
HERE’S WHAT OUR CLIENTS HAVE TO SAY
“Use this space to share a testimonial quote about the business, its products or its services.”
- Elizabeth Jackson
HERE’S WHAT OUR CLIENTS HAVE TO SAY
“This is the space to share a review from one of the business's clients or customers.”
- Elton Chui



